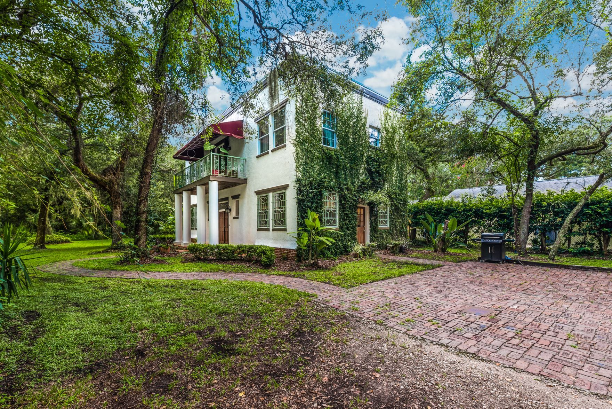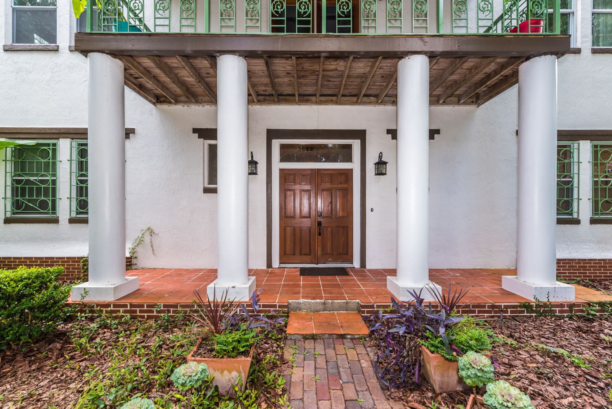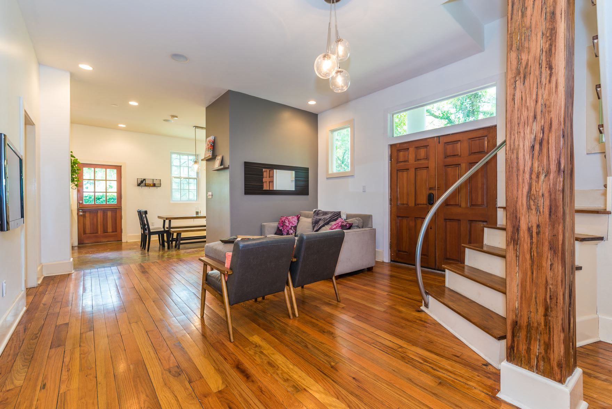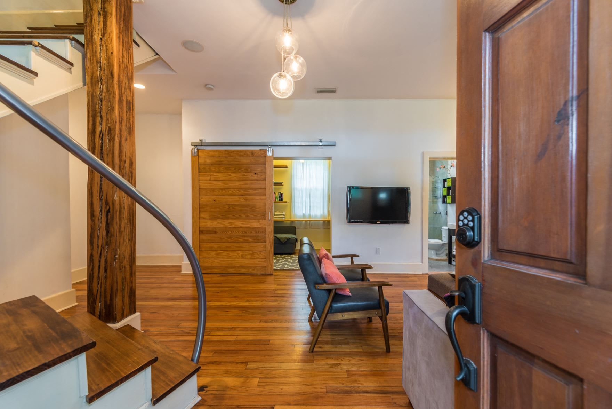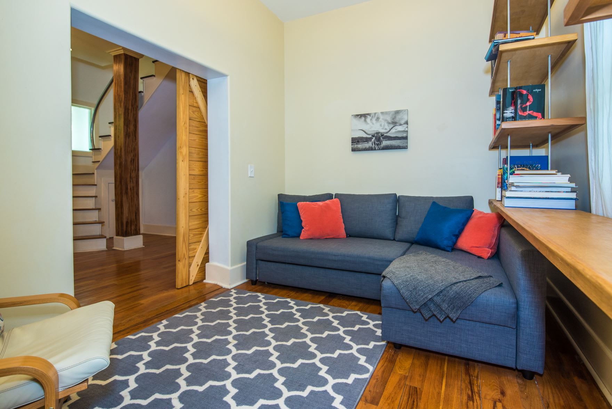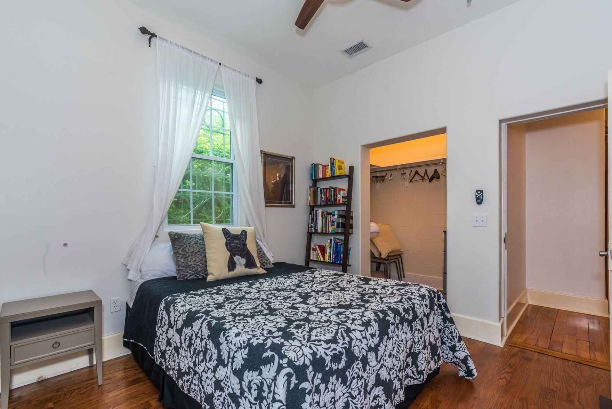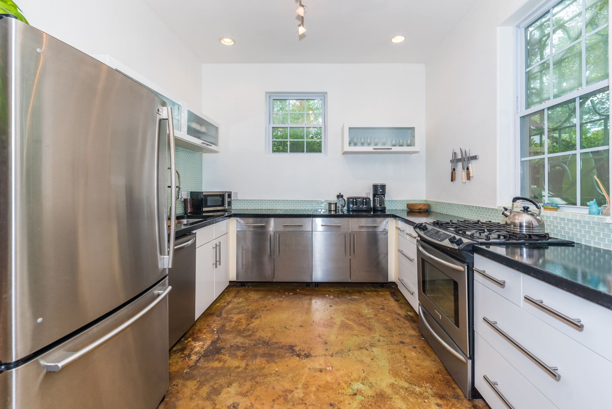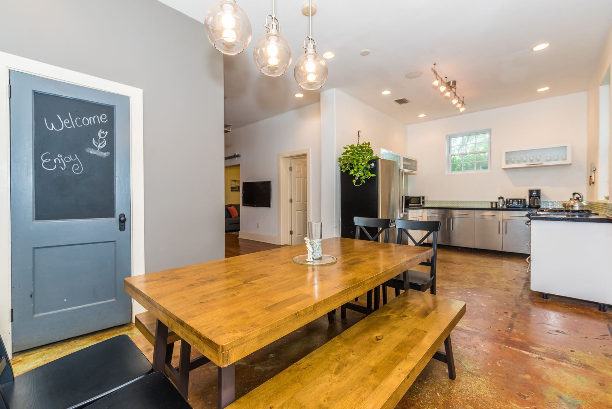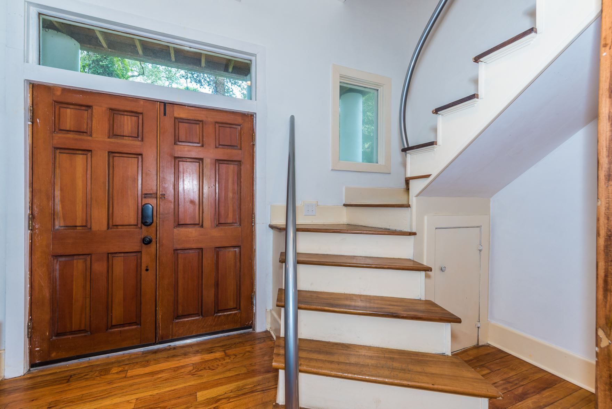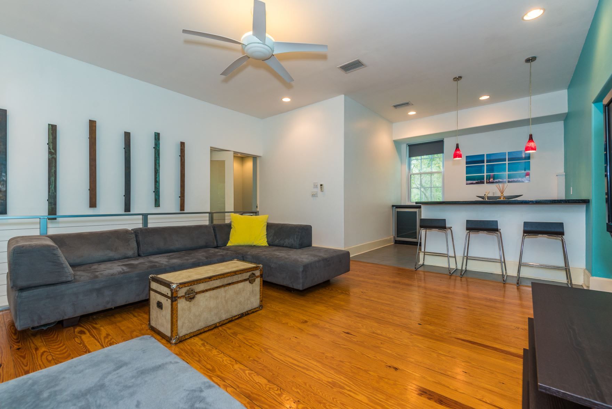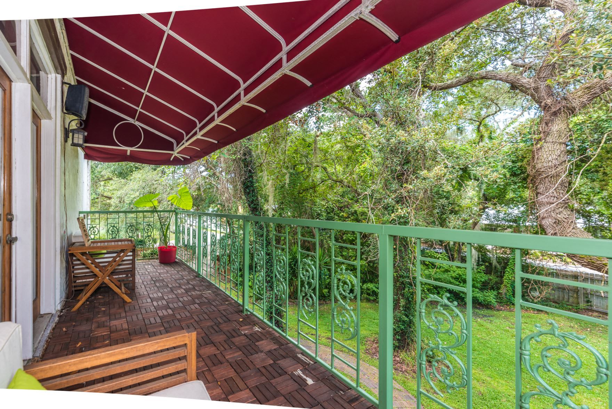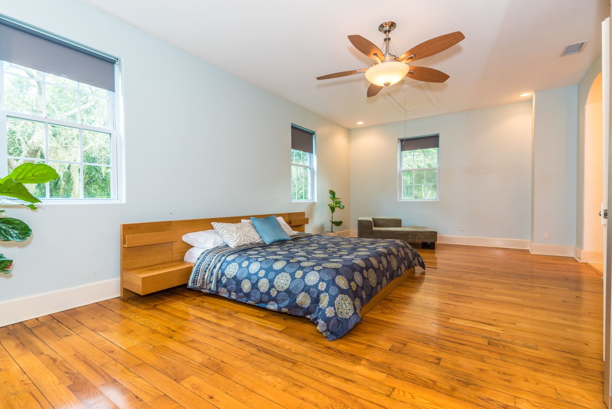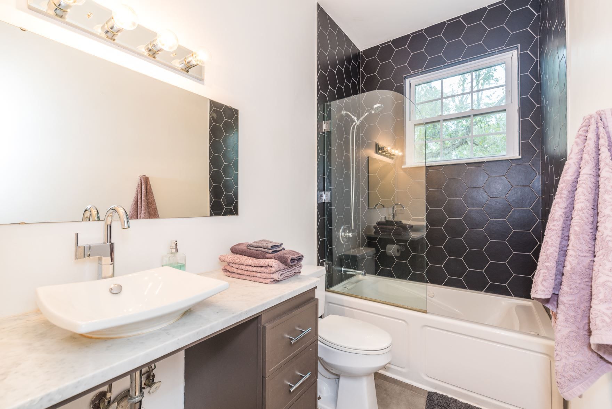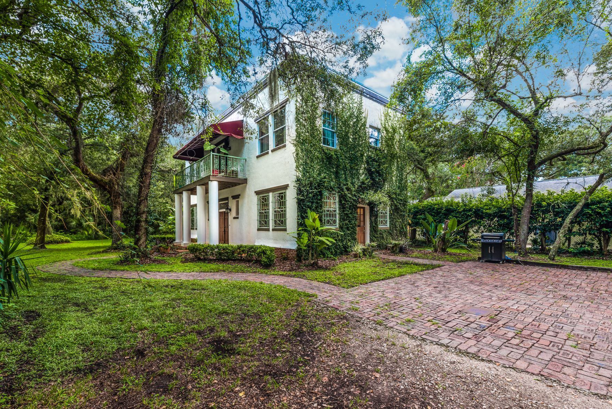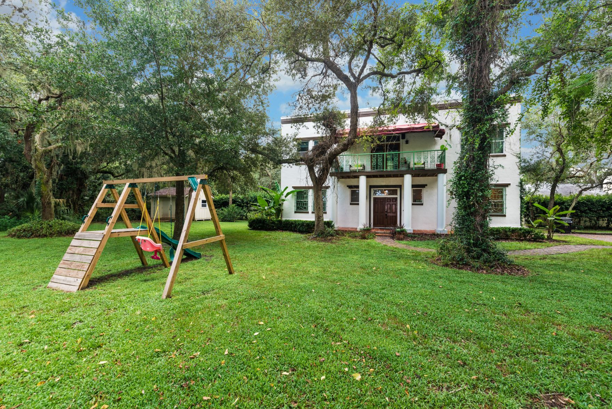35 Hybiscus Ave.
Located in its own private, glade-like scene, 35 Hybiscus is a modern marvel with a classic appeal.
The home greets with sturdy, classic columns set atop the tile and brick veranda. A handsome set of earthy, double doors framed by a transom window and lanterns entices explorers to venture into this welcoming home.
Entering 35 Hybiscus, the home opens to a large living room with unique accents and character at every turn. Straight across from the front door, a cozy study lies hidden behind a gorgeous, honey-colored sliding barn door.
Inside, a modern, suspended desk and shelving unit provides the perfect space for a home office or private reading nook.
The downstairs features two bedrooms and one full bath adjacent to the living room. One of the downstairs bedrooms includes a large walk-in closet, and the whole home is illuminated by recess lighting. 35 Hybiscus also boasts an impressive number of light-giving windows, lighting the place with gorgeous sun from dawn until dusk. The downstairs windows are capped with artful, green grillwork that add to the personality of the home.
To the right of the main entrance, the kitchen and attached dining room feature polished concrete floors. In the kitchen, stainless steel and white cabinets support long counters with lots of additional space for extra cabinetry or shelving. Updated, stainless steel appliances and artistic glass-tile backsplash fashion a space for culinary creativity with style and simplicity.
The pantry, adjacent to the dining room, features a chalkboard door for grocery lists or personal reminders.
In the living room, a tall, anchoring, rustic wood beam centers the room, leading the eye towards the white and earth-tone, metal-handrailed staircase. Below the stairs, a small storage closet exists, perfect for hiding away all those jolly holiday decorations.
Ascending the staircase leads to another world of possibility in 35 Hybiscus. Atop the stairs, a second family room forms the central hub of the 2nd story.
Featuring a bar-area tiled in gray with a sink, shelving space, and powered wine coolers, the 2nd floor family room is sure to be a hit amongst friends. Grab a drink from the bar and step outside the 2nd floor family room French doors onto the private, covered balcony. Looking out over the massive, lush yard from the balcony, 35 Hybiscus exudes serenity.
The master bedroom brags an enormous space where R&R are a given. Each bedroom enters through a custom, frosted-glass door. The master bed features honey-colored hardwood that runs throughout much of the home. The en-suite features a tiled, walk-in shower, and a custom vanity with a unique, wide-basin sink.
Upstairs, the second bath includes a combination shower/jetted tub with a glass splashguard, tiled with a tasteful, black and white, hexagonal pattern. The upstairs also houses the home’s 4th bedroom, and a tiled laundry room tucked away behind the upstairs bath.
Emerald green vines blanket one side of the home, adding character and texture to this already unique gem. Set within the verdant drapery, a quaint, dutch door leads to the kitchen. Outside and attached to the kitchen, a 38x29 bricked parking path provides a great deal of space for family, friends, guests, and everyone in-between to park. Tucked away at the rear of the yard, a board and batten, double-doored, 16x12 shed with a metal roof provides extra storage.
Located within a 10-minute drive to the historic district of St. Augustine, 35 Hybiscus is only a stroll away from fun.
Are you as in love with this home as we are? Check out more of our 35 Hybiscus gallery!
.png)
.png)
.png)
.png)

